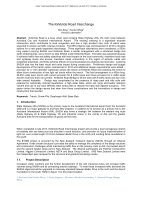Bridges

- Publication no: ABC2017-155-17
- Published: 26 April 2017
- PDF (free) Download
Kirkbride Road is a busy urban road crossing State Highway 20A, the main route between Auckland City and Auckland International Airport. The existing crossing is a signalised at-grade intersection which contributes to local congestion and has a high accident rate, both of which were expected to worsen as traffic volumes increase. The MHX Alliance was commissioned in 2010 to develop options for a new grade separated interchange. Three significant alternatives were considered; a 550m long viaduct carrying SH20A over Kirkbride Road, a similar arrangement with a shortened bridge and earth embankments, and a trench to take SH20A under Kirkbride Road. The latter was selected because it achieves traffic flow and safety objectives with least impact on the local community, maintains local road and cycleway levels and access, maintains visual connectivity in this region of schools, parks and residential properties, and limits adverse effects on local businesses by relatively low land take. Lowering SH20A also has the least visual and noise impact during construction. Preliminary design and budget development of the trench option commenced in 2014 and additional design requirements were added – provision for a 1.6m diameter watermain across the trench at Kirkbride Road and widening the trench to allow future construction of two light rail tracks within the trench. The final arrangement is a 455m long, 29.25m wide open trench with current provision for 6 traffic lanes and future provision for 4 traffic lanes and 8m wide two-track rail corridor. Kirkbride Road Bridge is 29.2m wide with 6 traffic lanes and two 3.5m wide shared footpaths. Design was complicated by the presence of deep peat and silty soils with potential for seismically induced liquefaction, a high water table, acidic soil, large stormwater retention volume and use of low axial stiffness steel screw piles to restrain the base slab against buoyancy. This paper covers the design issues that stem from these complications and the innovations in design and construction that resulted.
