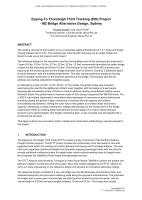Bridges

- Publication no: ABC2017-154-17
- Published: 26 April 2017
- PDF (free) Download
The existing rail lines at this location sit on a marginally stable embankment of 1.5:1 slope and height varying between 6m to 15m. The existing lines cross the M2 motorway via an under-bridge and Devlin’s creek via an old masonry arch culvert.
The reference design for the new down relief line (immediately west of the existing lines) proposed a 7 span (18.9m, 30.5m, 34.5m, 27.0m, 32.5m, 32.5m, 27.9m) incrementally launched box-girder bridge to span the M2 motorway and Devlin’s Creek. The first span to the north of the M2 motorway was required as the launching bed and the bridge extended south of Devlin’s Creek by 2 additional spans to avoid interaction with the existing embankment. This also required extensive temporary shoring works to enable construction of the southern abutment of the bridge. This solution also did not address any existing embankment stability issues.
An alternative 4 span (37.5m, 37.5m, 28.5m, 37.5m) Super-Tee girder bridge was proposed (eliminating the need for the additional northern span) together with the design of a permanent retaining wall immediately south of Devlin’s creek to address existing embankment stability issues. Standard Super-Tee girders have a maximum span of 35m (simply supported) for SM1600 loads. For a 300LA load criteria requirement, innovations were developed to overcome technical deficiencies including making the girders 2-span continuous to increase flexural capacity and achieve serviceability requirements, infilling the outer bays of the girders to increase shear and torsion capacity, developing a unique construction staging methodology for the construction of the bridge substructure within an existing steep embankment and the design of a unique hybrid retaining structure (up to approximately 12m height) comprising piles, in-situ concrete wall and topped with a reinforced soil structure.
This paper outlines how innovation (both in design and construction methodology) was developed for this project.
