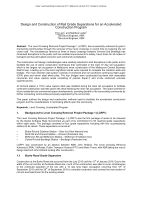Bridges

- Publication no: ABC2017-148-17
- Published: 26 April 2017
- PDF (free) Download
The Level Crossing Removal Project Package 1 (LCRP1) has successfully achieved its goal in Connecting Communities through the removal of four level crossings in record time by lowering the rail under road. The simultaneous removal of three of these crossings between Ormond and Bentleigh has minimised disruptions to the public and has enabled improvements to safety, travel times for all modes of transport and has stimulated economic and community revitalisation.
The construction and design methodologies were carefully selected to limit disruptions to the public and to facilitate the use of online construction techniques that culminated in the main 37 day rail occupation; which is the largest rail occupation in Melbourne since construction of the Melbourne Central Business District loop. Leading up to this event significant works were required to complete the retention walls and bridges. The main retention wall system consists of anchored and non-anchored continuous flight auger (CFA) piles and driven steel sheet piles. The four bridges were constructed top-down with associated concourse and value capture areas consisting of precast Super-T and In-situ reinforced concrete superstructures.
At Ormond station a 170m value capture deck was installed during the main rail occupation to facilitate continued construction activities above the deck following the main rail occupation. This space permits for future residential and commercial space developments, providing benefit to the surrounding community by further connecting communities previously separated by the rail corridor.
This paper outlines the design and construction methods used to facilitate the accelerated construction program and the considerations in minimising effects upon the community.
