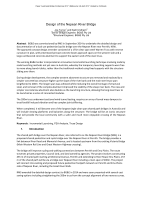Bridges

- Publication no: ABC2017-067-17
- Published: 21 April 2017
- PDF (free) Download
BG&E was commissioned by RMS in September 2014 to undertake the detailed design and documentation of a dual use pedestrian/cyclist bridge over the Nepean River near Penrith, NSW. The approved concept design at tender consisted of a 175m clear span steel truss with reverse curvature in plan, with prestressed precast concrete beam approach spans on the western side and a large cantilevered concrete abutment to support the eastern end of the steel truss.
The winning BG&E tender incorporated an innovative incremental launching technique involving node by node launching methods not yet seen in Australia, whereby the temporary launching supports were free to move along launch tables, rather than the traditional method using fixed supports with the structure sliding over them.
During design development, the complex western abutment structure was removed and replaced by a simpler concrete box structure higher up the slope of the river bank and the main steel truss span lengthened to 200m. The longer span was achieved whilst reducing the overall tonnage of structural steel, and removal of the complex abutment improved the stability of the steep river bank. The new and simpler concrete box abutment also doubles as the launching structure, allowing the long steel truss to be launched as a series of connected modules.
The 200m truss underwent sectional wind tunnel testing, requires an array of tuned mass dampers to treat footfall induced vibration and has complex joint stiffening.
When completed, it will become one of the longest single clear span shared path bridges in Australia and will include viewing platforms and balconies along the structure. The bridge will be an iconic structure that will provide the local community with a safer and much more enjoyable crossing of the Nepean River.
