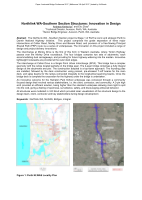Bridges

- Publication no: ABC2017-007-17
- Published: 20 April 2017
- PDF (free) Download
The NorthLink WA - Southern Section project is Stage 1 of Perth’s iconic and strategic Perth to Darwin National Highway initiative. This project comprises the grade separation of three major intersections at Collier Road, Morley Drive and Benara Road, and provision of a free-flowing Principal Shared Path (PSP) route via a series of underpasses. The innovation on this project included a range of design and project delivery innovations.
The interchange at Morley Drive is the first of this form in Western Australia, where Tonkin Highway passes over the Morley Drive roundabout. The four bridges comprise two sets of abutments, each accommodating dual carriageways, and providing for future highway widening into the median. Innovative lightweight noisewalls are provided at the outer deck edges.
The interchange at Collier Drive is a Single Point Urban Interchange (SPUI). This bridge has a complex geometry with the ramps located partially on the bridge span. The 2-span bridge comprises a fully integral design at the abutments and pier. The construction adopted is a top-down approach. The founding piles are installed, followed by the deck construction using precast, pre-stressed T-roff beams for the main deck, and splay beams for the ramps connected integrally to the longitudinal spanning beams. Once the bridge deck is complete the excavation for the highway under the bridge is undertaken.
An innovative outcome for the Hampton Park School underpass was conceived through a community focused design that involved various stakeholders, i.e. the client, contractor, and community. A 3-pin high arch provided an efficient solution, being higher than the standard underpass allowing more light to spill into the void, giving a feeling of openness, surveillance, safety, and discouraging antisocial behavior.
All structures were modelled in 3-D Revit which provided clear visualization of the structural design to the design team, client, contractor and key stakeholders during design development.
