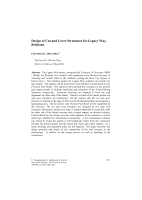Bridges

- Publication no: ABC-DES013-11
- Published: 31 October 2011
- PDF (free) Download
The Legacy Way tunnel, constructed by Transcity JV (Acciona / BMD / Ghella) for Brisbane City Council, will commence at the Western Freeway at Toowong and extend 4.6km to the northeast, joining the Inner City Bypass at Kelvin Grove. The mainline tunnels for Legacy Way comprise two bored, two lane tunnels. The tunnels will be driven from west (Mount Coot-tha Road) to east (Victoria Park Road). This requires below ground box structures at the western and eastern portals to facilitate launching and extraction of the Tunnel Boring Machines, respectively. Transition structures are required to lower the road alignment on either side of the tunnel. Directly in front of the tunnel portals cut and cover structures are constructed. On the western side this cut and cover structure is situated at the edge of Mt Coot-tha Botanical Gardens and supports a landscaping area. On the eastern side Victoria Park Road will be supported by this structure. The cut and cover structures are designed as two span roof structures with precast, prestressed, Super T girders supported on secant pile walls on either side of the buried structure and a central support on discrete columns. Critical details for the design were the water tightness of the structure as well as achieving a durable low maintenance construction. A low maintenance solution was found by fixing the girders to the headstocks which form the connection between the precast girders and the secant pile walls and central support. As a result, bearings and expansion joints are not required. This paper describes the design principle and details of the connections of the roof structure to the substructure. It reflects on the design process as well as detailing of the connections.
