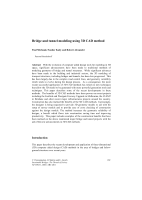Bridges

- Publication no: ABC-DES006-11
- Published: 31 October 2011
- PDF (free) Download
With the evolution of computer aided design tools for modeling in 3D space, significant advancements have been made to traditional methods of modeling geometry of bridge and tunnel structures. While significant advances have been made in the building and industrial sectors, the 3D modeling of transport structures, including bridges and tunnels, has been less progressed. This has been largely due to the complex road control lines, and geometry variability which tends to evolve during the design process. As a consequence, the more recent successful application of 3D CAD methods has relied on new techniques that allow the 3D model to be generated with more powerful generation tools and techniques. This paper describes some of the recent developments in these methods. The benefits of 3D CAD methods have been proven on recent projects including the Eastlink and Westgate Freeway Upgrade in Melbourne, the CLEM7 in Brisbane and other recent major infrastructures projects around the country. Construction has also realised the benefits of the 3D CAD methods. Increasingly, the designer is being requested to provide 3D geometry models to aid with the setup of survey models and to provide ease of cross checking of construction against the design models. The method increases the geometric reliability of designs, a benefit which flows into construction saving time and improving productivity. This paper includes examples of the construction benefits that have been realised on the above mentioned major bridge and tunnel projects with the aid of the new advancements in 3D CAD methods.
