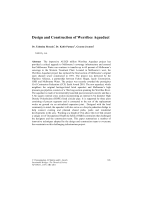Bridges

- Publication no: ABC-CAS002-11
- Published: 31 October 2011
- PDF (free) Download
The impressive AUD20 million Werribee Aqueduct project has provided a critical upgrade to Melbourne’s sewerage infrastructure and ensured that Melbourne Water can continue to transfer up to 60 percent of Melbourne’s sewerage to the Western Treatment Plant. Located in Melbourne’s west, the Werribee Aqueduct project has replaced the final section of Melbourne’s original open channel sewer constructed in 1891. The project was delivered by the Pipelines Alliance, a partnership between Fulton Hogan, Jaydo Construction, GHD and Melbourne Water. The project was recently awarded the prestigious Civil Contractors Federation (CCF) Earth Award 2010. The new aqueduct, which neighbors the original heritage-listed brick aqueduct and Melbourne’s high pressure gas pipeline, consists of a 70m long section spanning the Werribee River.
The aqueduct is made of incrementally launched post-tensioned concrete and has a 5.3m square external cross section incorporating an internal 4.7m diameter High Density Polyethylene (HDPE) lined circular pipe. It is supported by three piers consisting of precast segments and is connected to the rest of the replacement works on ground via an articulated expansion joint. Designed with the local community in mind, the aqueduct will also serve as a bicycle pedestrian bridge to help connect existing and planned shared paths, parks and residential developments in the area. Working at a height of 15m above the river bed created a unique set of Occupational Health & Safety (OH&S) constraints that challenged the designers and the construction team. This paper summarizes a number of innovative techniques adopted by the design and construction team to overcome the constraints on this challenging infrastructure project.
