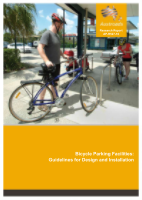Active Travel

Bicycle Parking Facilities: Guidelines for Design and Installation
- Publication no: AP-R527-16
- ISBN: 978-1-925451-36-8
- Published: 13 October 2016
- PDF (free) Download
This report provides information to assists in the design and installation of bicycle parking and end-of-trip facilities that are fit for purpose. The report provides recommendations, principles and examples of best-practice facility design. It also highlights common mistakes and suggests ways to improve flawed designs.
The report expands on and complements information that is provided in the Australian Bicycle Parking Standard AS2980.3 and in the Austroads Guide to Traffic Management Part 11: Parking.
- Summary
- 1. Introduction
- 1.1. Overview
- 1.2. Definitions
- 1.3. Bicycles
- 1.3.1. Standard Bicycles
- 1.3.2. Non-Standard Bicycles
- 1.3.3. The Bicycle Spacing Envelope
- 1.4. Locking
- 1.4.1. Wheel Locks
- 1.4.2. Removable Locking Devices
- 1.4.3. Locking Zone
- 1.5. Security Levels
- 1.5.1. Bicycle Lockers (Level A Parking)
- 1.5.2. Bicycle Cages (Level B Parking)
- 1.5.3. Bicycle Racks (Level C Parking)
- 1.6. Other Approaches to Parking and Storage
- 1.6.1. Informal Parking
- 1.6.2. Temporary Bicycle Racks
- 1.6.3. Domestic Bicycle Racks
- 2. Why Install Bicycle Parking?
- 2.1. Increased Trade / Customers
- 2.2. Efficient Use of Space
- 2.3. Improved Accessibility
- 2.4. Increased Public Transport Ridership
- 2.5. Improved Local Community
- 2.6. Smoother Change Management
- 2.7. Reduced Risk
- 2.8. Visible Commitment to Sustainability
- 2.9. Improved Goodwill
- 2.10. Greater Capital Growth
- 2.11. Improved Health
- 2.12. User Benefits
- 3. Application-Specific Considerations
- 3.1. Visitors and Customers
- 3.1.1. Informal Parking
- 3.1.2. Spare Space on the Footpath
- 3.1.3. Spare or Underutilised Road Space
- 3.1.4. Re-purposed Car Parking Spaces
- 3.2. Workplaces
- 3.3. Residential Buildings
- 3.3.1. Single-Dwelling Residential
- 3.3.2. Multi-Dwelling Residential
- 3.4. Public Transport
- 3.4.1. Bus and Tram Stops
- 3.4.2. Train Stations and Ferry Terminals
- 3.5. Large Sites
- 3.5.1. Access to the Campus
- 3.5.2. Bicycle Use Within the Site
- 3.6. Events
- 3.6.1. Demand for Bicycle Parking at Events
- 3.6.2. Location of Bicycle Parking for Events
- 4. Bicycle Racks
- 4.1. Principles for Bicycle Racks
- 4.1.1. Rack Principle One: Secures the Bicycle
- 4.1.2. Rack Principle Two: Safe for Bicycles
- 4.1.3. Rack Principle Three: Suits Common Bicycles
- 4.1.4. Rack Principle Four: Simple and Safe
- 4.2. Types of Racks
- 4.2.1. Floor Mounted Rack Units vs Rack Modules
- 4.2.2. Types of Floor-Mounted Rack Units
- 4.2.3. Types of Floor-Mounted Rack Modules
- 4.2.4. Pole Mounted Racks
- 4.2.5. Wall-Mounted Racks (Hanging Vertically)
- 4.2.6. Double-Deck Rack
- 5. Bicycle Parking Demand
- 5.1. Leveraging Off Existing Demand
- 5.1.1. Advertising
- 5.1.2. Develop a Travel Plan
- 5.1.3. Select an Area that Facilitates Bicycle Use
- 5.1.4. Provide Incentives
- 5.1.5. Remove Car Parking Subsidies
- 5.2. Assessing Demand
- 5.2.1. Overview
- 5.2.2. Record Existing Bicycle Parking
- 5.2.3. Monitoring Technology
- 5.2.4. Crowdsourcing and Surveys
- 5.3. Managing Different Stages of Demand
- 5.3.1. Managing Infrequent High-Level Demand
- 5.3.2. Managing Low-Level Demand
- 5.3.3. Managing Medium-Level or Growing Demand
- 5.3.4. Managing High-level Demand
- 6. Choosing a Location
- 6.1. Principles for Bicycle Parking Locations
- 6.1.1. Location Principle One: Close to Destinations
- 6.1.2. Location Principle Two: Prominent & Obvious
- 6.1.3. Location Principle Three: Safe for Users/Bicycles
- 6.1.4. Location Principle Four: Pleasant Ambience
- 6.1.5. Location Principle Five: Compliant
- 6.2. Steps to Determining the Optimum Location
- Step 1: Assess Demand
- Step 2: Estimate the Parking Footprint
- Step 3: Identify Potential Locations
- Step 4: Consult with a Small Group of Users
- Step 5: Test Short-Listed Locations
- Step 6: Communicate and Negotiate
- 7. Designing for Accessibility
- 7.1. Principles for Bicycle Parking Accessibility
- 7.1.1. Accessibility Principle One: Prominent & Obvious
- 7.1.2. Accessibility Principle Two: Easy & Efficient
- 7.1.3. Accessibility Principle Three: Safe & Comfortable
- 8. Designing Parking Layouts
- 8.1. Principles for Parking Layouts
- 8.1.1. Layout Principle One: Adequate Aisle Clearance
- 8.1.2. Layout Principle Two: Adequate Parked Clearance
- 8.2. Common Mistakes
- 8.2.1. Centre Distance Too Large
- 8.2.2. Centre Distance Too Small
- 8.2.3. Row End Spacing Too Small
- 8.2.4. Envelope Length Too Small
- 8.2.5. Envelope Height Too Low
- 8.2.6. Aisle Width Insufficient
- 9. Building and Installation
- 9.1. Anchoring the Rack
- 9.1.1. Concrete Anchors
- 9.1.2. Metal Fixtures
- 9.2. Floors
- 9.2.1. Surface
- 9.2.2. Platforms
- 9.3. Roof or Canopy
- 9.4. Walls
- 9.4.1. Existing Walls
- 9.4.2. Perimeter Walls
- 9.4.3. Internal Walls
- 9.5. Buffers
- 9.6. Doors and Gates
- 9.6.1. Automatic Opening
- 9.6.2. Automatic Closing
- 9.6.3. Sliding Rather Than Swinging
- 9.6.4. Door Width
- 9.7. Locks and Access
- 9.8. Corridors
- 9.9. Lighting
- 9.10. Electrical and Data Facilities
- 9.10.1. Surveillance and Access Systems
- 9.10.2. Charging of Electric Bicycles
- 10. Providing Amenities
- 10.1. Designing Buildings with Amenities
- 10.1.1. Arriving at Work
- 10.1.2. Leaving Work
- 10.2. Showers
- 10.2.1. Determining if Showers are Required
- 10.2.2. Managing the Demand for Showers
- 10.3. Workspace and Tools
- 10.3.1. Self-Serve Bicycle Repairs
- 10.3.2. Full-Service Bicycle Repairs
- 10.3.3. Bicycle Maintenance Courses
- 10.4. Clothes Lockers
- 10.4.1. Determining if Lockers are Required
- 10.4.2. Managing Demand for Lockers
- 10.4.3. Shape and Size of Locker
- 10.5. Ventilation and Drying
- 10.5.1. Clothes and Shoes
- 10.5.2. Towels
- 11. Operating and Maintaining Facilities
- 11.1. Enforcement
- 11.1.1. Safety Management
- 11.1.2. Bicycle Removal
- 11.2. Financial Management
- 11.2.1. User Fees
- 11.2.2. Financial Incentives
- 11.3. Services
- 11.3.1. Towel and Laundry Services
- 11.3.2. Cleaning
- 11.3.3. Repairs
- 11.4. Security and Access
- 11.4.1. Access coordination
- 11.4.2. Surveillance
- 12. Further Reading
Related publications
WEB-PROJECTS-23
Latest Active Travel News
